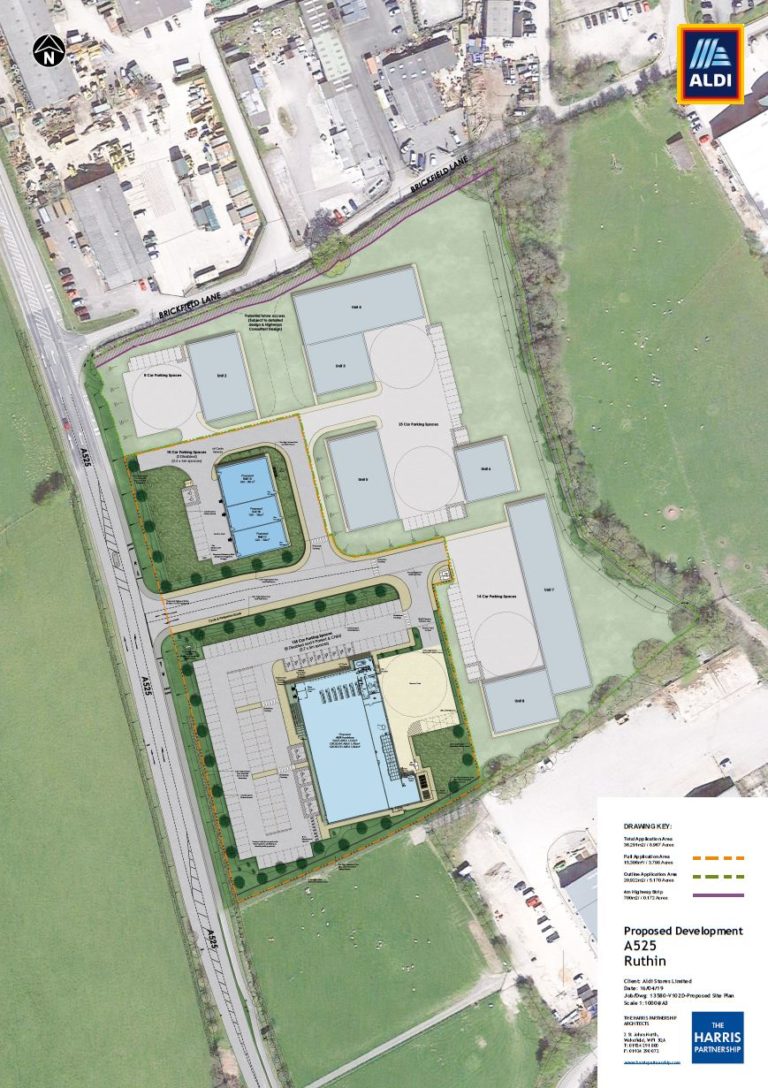Proposals
Detailed information can be found in the draft planning documents, which are available on our Documents and Downloads page.
About the proposals:
- A new, modestly-sized Aldi food store with a sales area of 1,315m2
- A 653m2 employment unit at the site, with outline permission for further units of circa 4,870m2, allowing new or existing businesses to expand into a larger space in Ruthin
- Access off the A525 (Lon Gwernydd) via a new estate road into the site
- Free Aldi customer parking for 135 cars, including 8 disabled and 9 parent-and-child spaces
- Dedicated cycle parking spaces
- Attractive landscaping incorporated around the site to enhance its appearerance
- A new store in an excellent location which would reduce the need for customers to travel further afield, or drive into the town centre
- Creating up to 40 new jobs at the Aldi store which will be paid at an industry-leading rate above the national Living Wage
- Creating approximately 18 jobs in the first employment unit, and ca. 120 new jobs in the later employment phase
- Additional employment opportunities during construction and the supply chain
Highways, access, and parking
We plan to have 135 car parking spaces, including 8 disabled and 9 parent-and-child spaces for the Aldi store. This is compliant with Denbighshire Council’s policy as well as Aldi’s operational requirements.
The proposal also includes delivering a new industrial estate road through the site which will provide the opportunity for new industrial development in Ruthin.
Further supporting detailed information and consultant reports regarding the traffic, access, and parking arrangements are included in the documentation available to download here.
A contemporary design
Our proposal is to provide a high-quality and attractive food store for the community of Ruthin.
To ensure an excellent appearance over the long-term, Aldi uses high-quality materials both inside and outside its buildings. The new Aldi store will utilise a combination of anthracite grey and metallic silver cladding with a charcoal brickwork plinth, representing the qualities of nearby industrial area to the northwest of the site. It will have large elements of glazing along the northern elevation and high-level ribbon windows to the western elevation, together with a contemporary pressed metal feature canopy.

